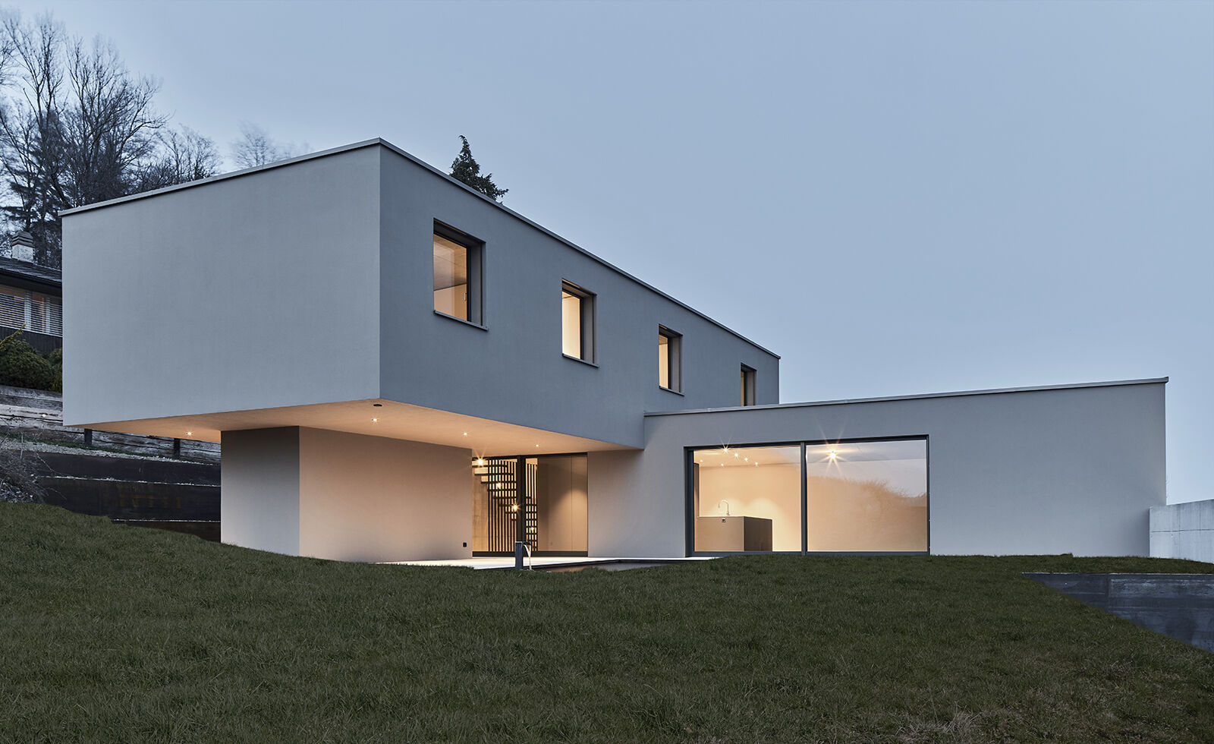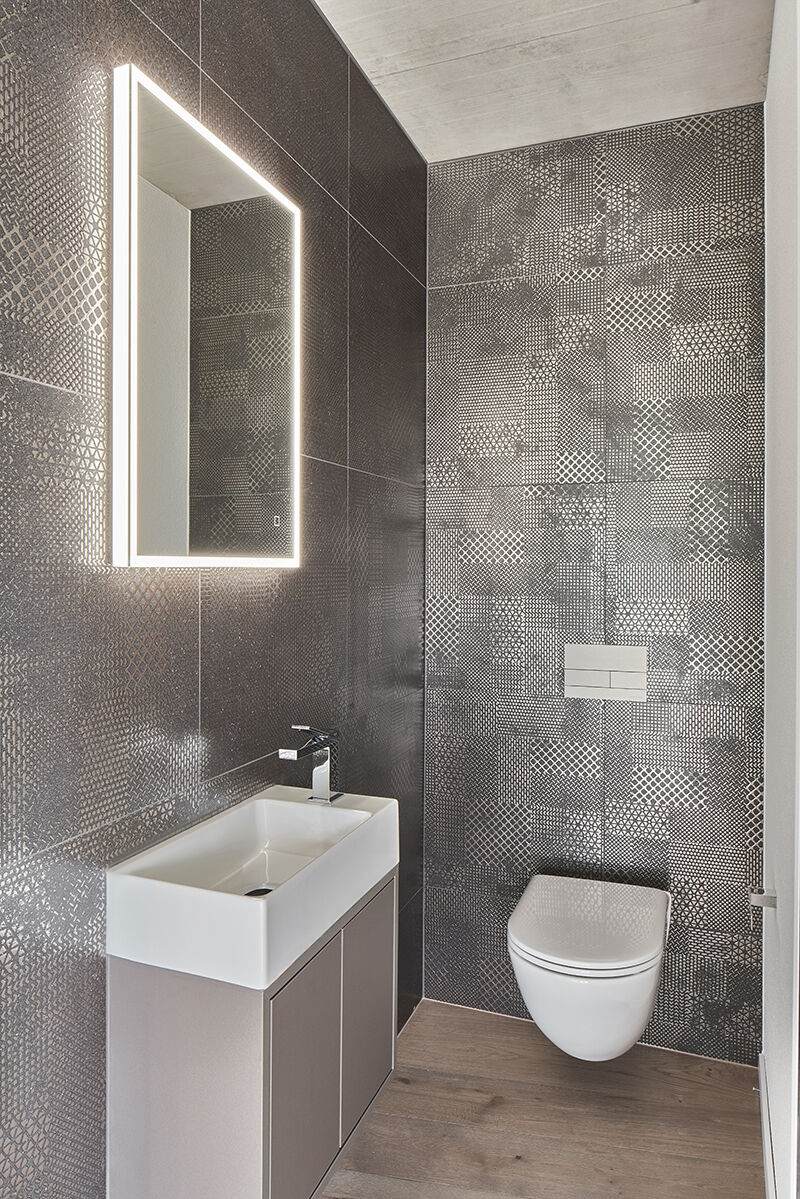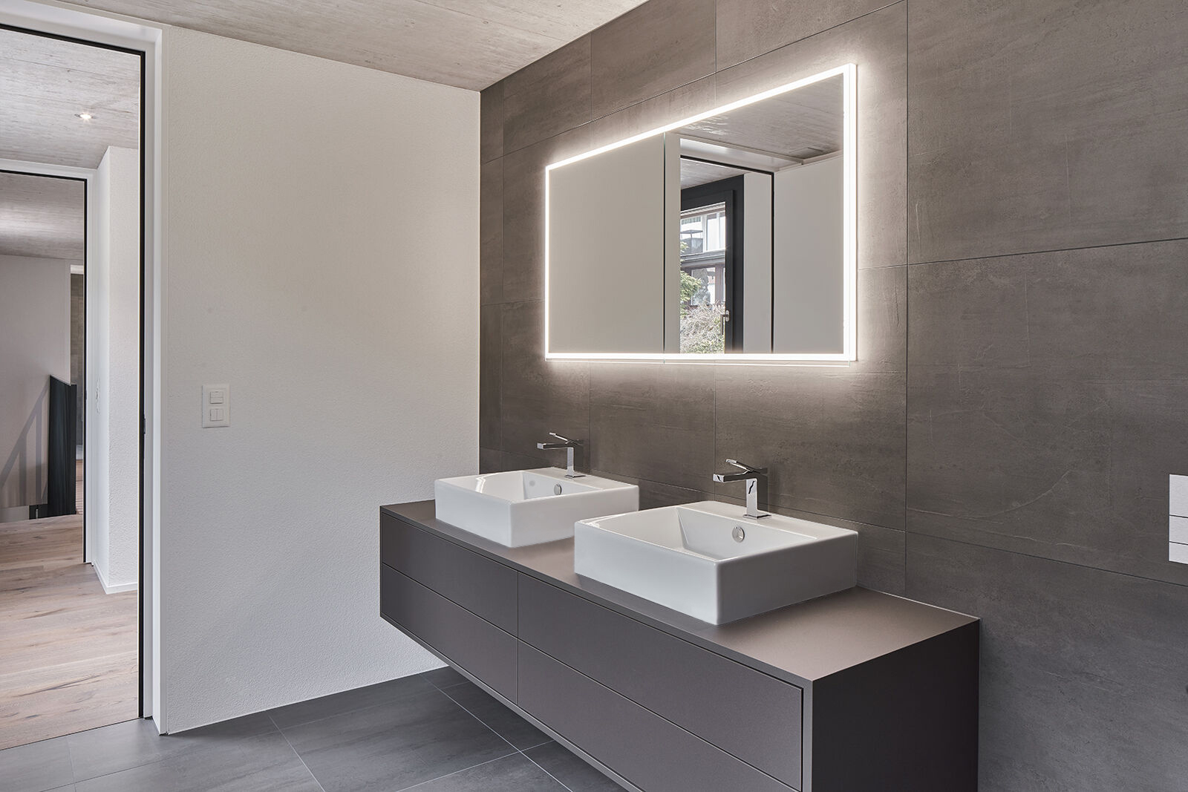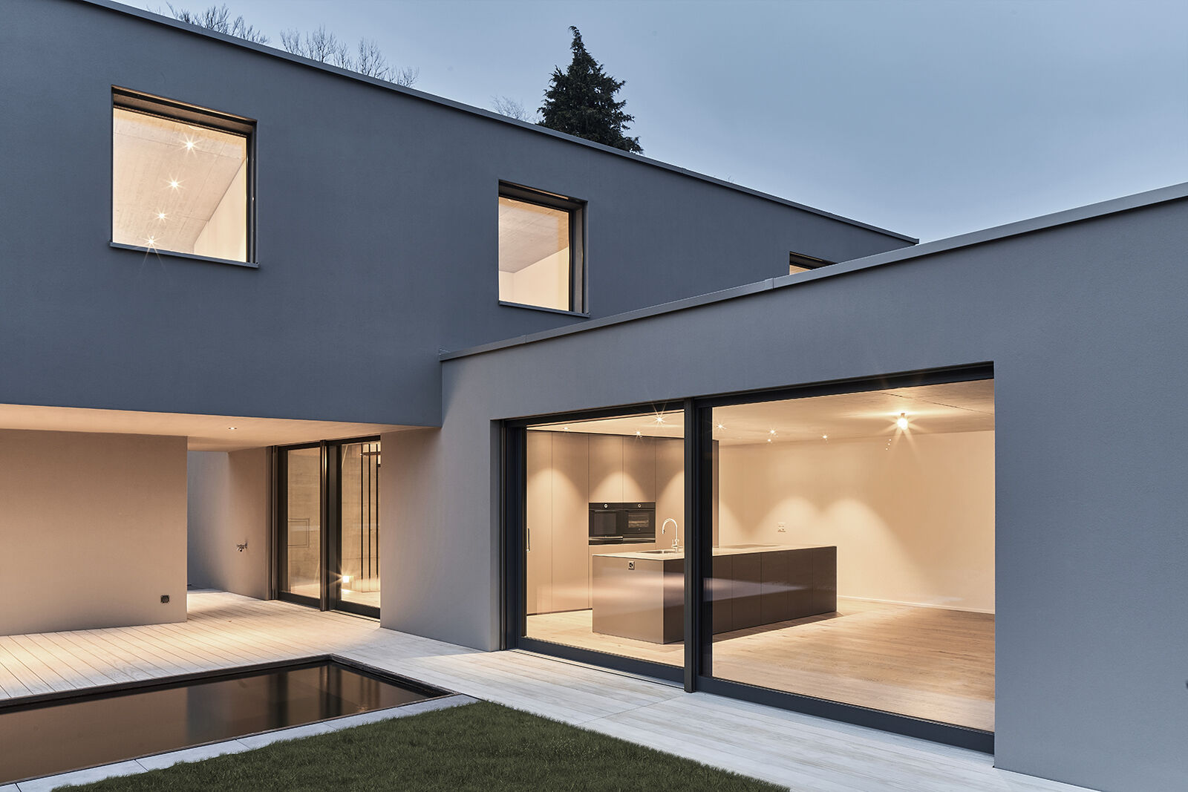Premium 60
Cod. 02 2060 0001 - 60x47

This expressive and cubic residential building was built on a northern hillside in the canton of solothurn. the wonderful view of the alpine landscape with the eiger, mönch and jungfrau is captured in a targeted manner. the different projections and overlaps create exciting external references and combine the topography with the respective floor levels. on the ground floor, the living and dining area is very loft-like, spacious and translucent. from the covered seating area there is direct access to the outdoor area with a pool area in raw steel.


