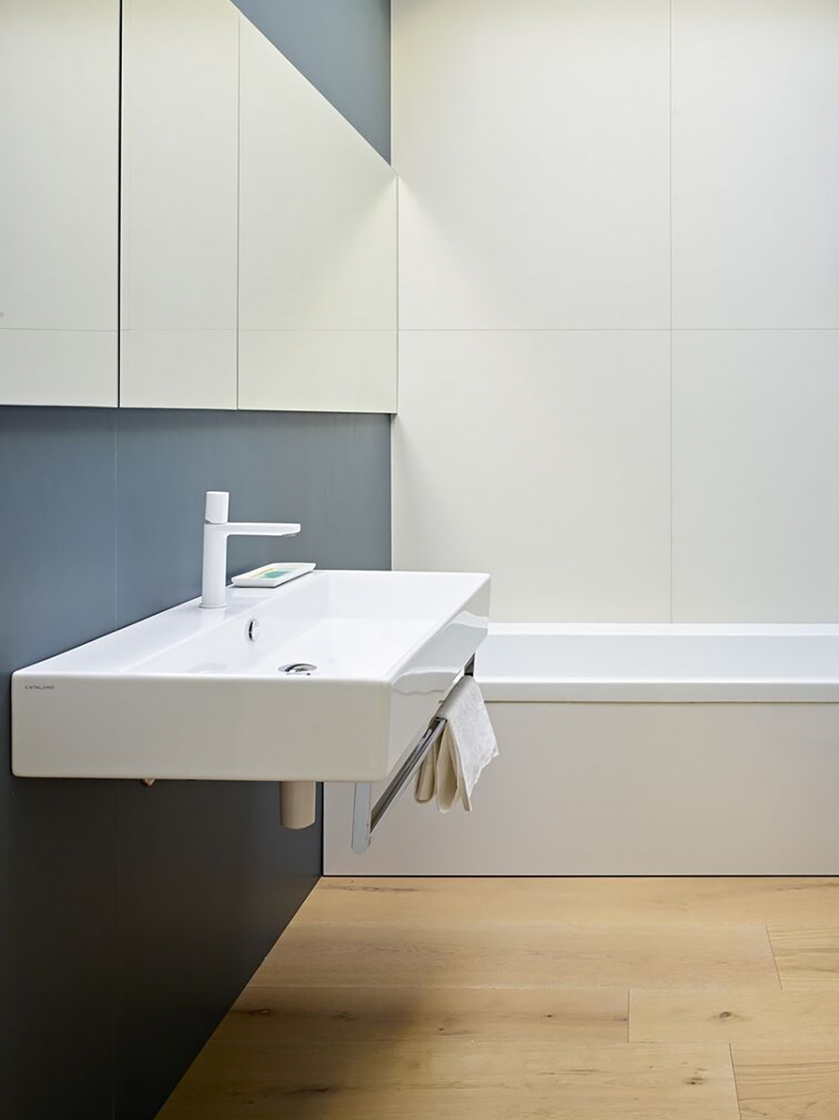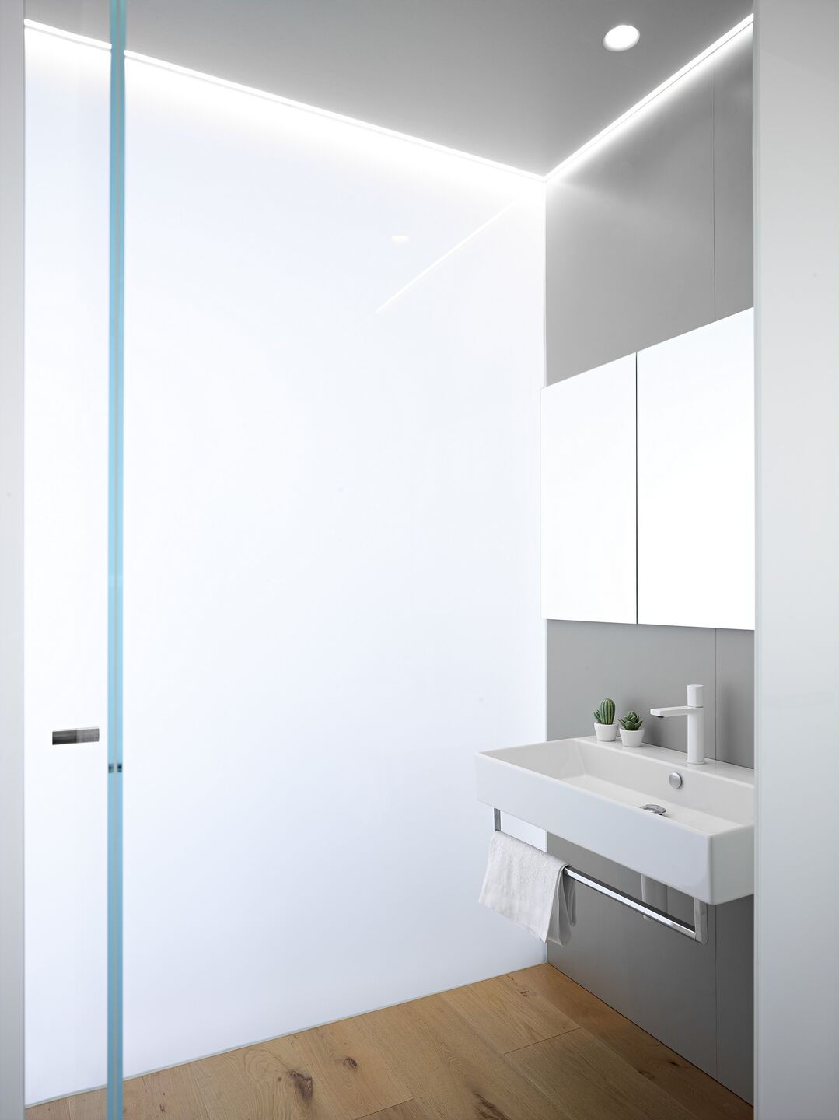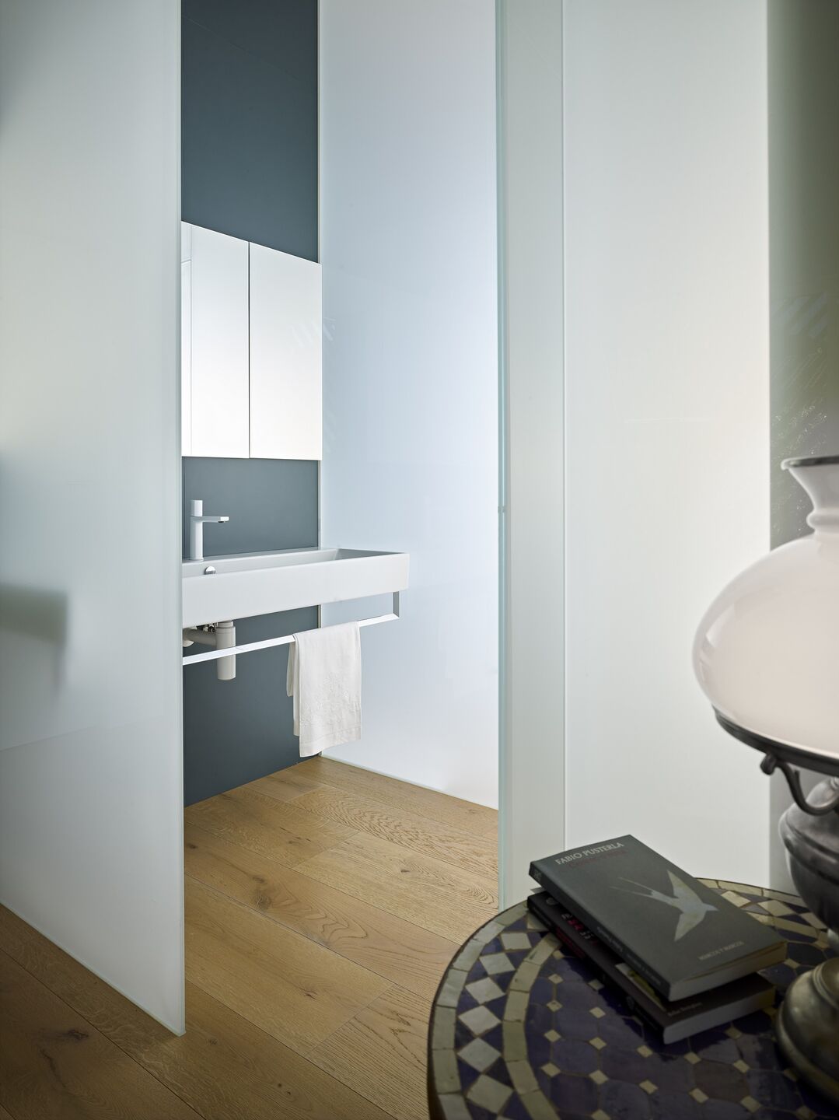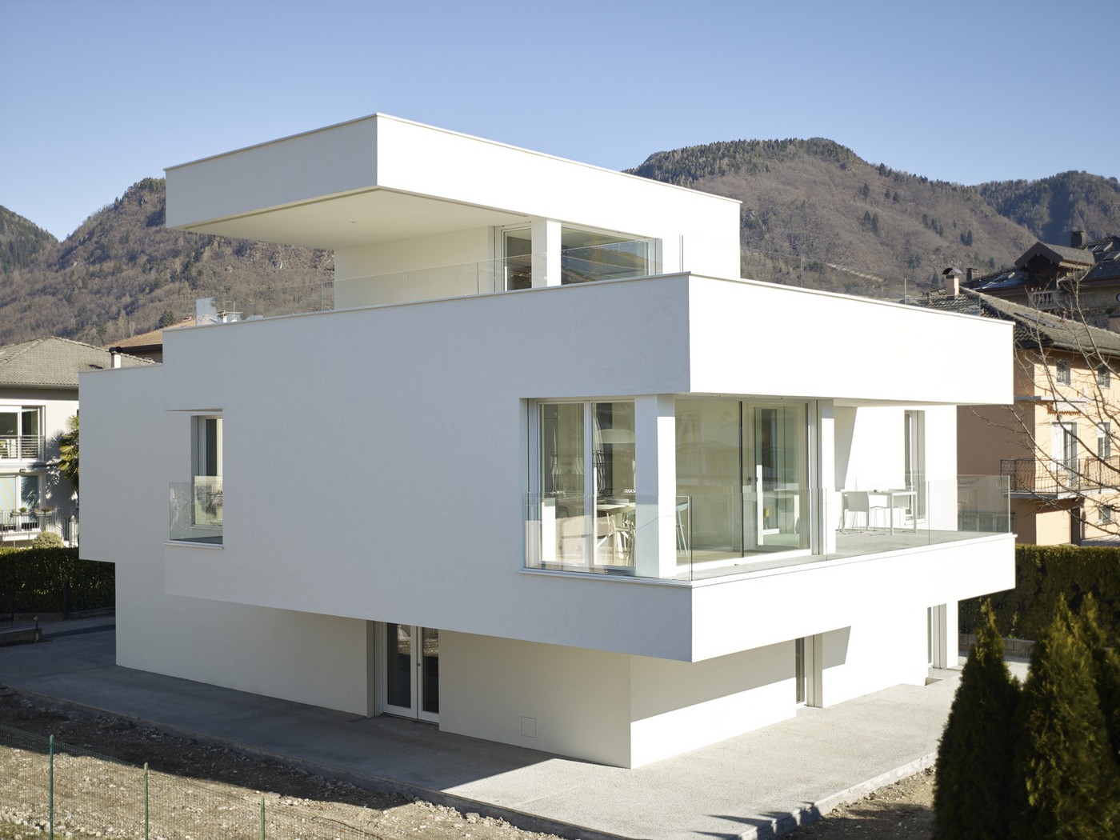Premium 120
Cod. 02 2120 0001 - 120x47
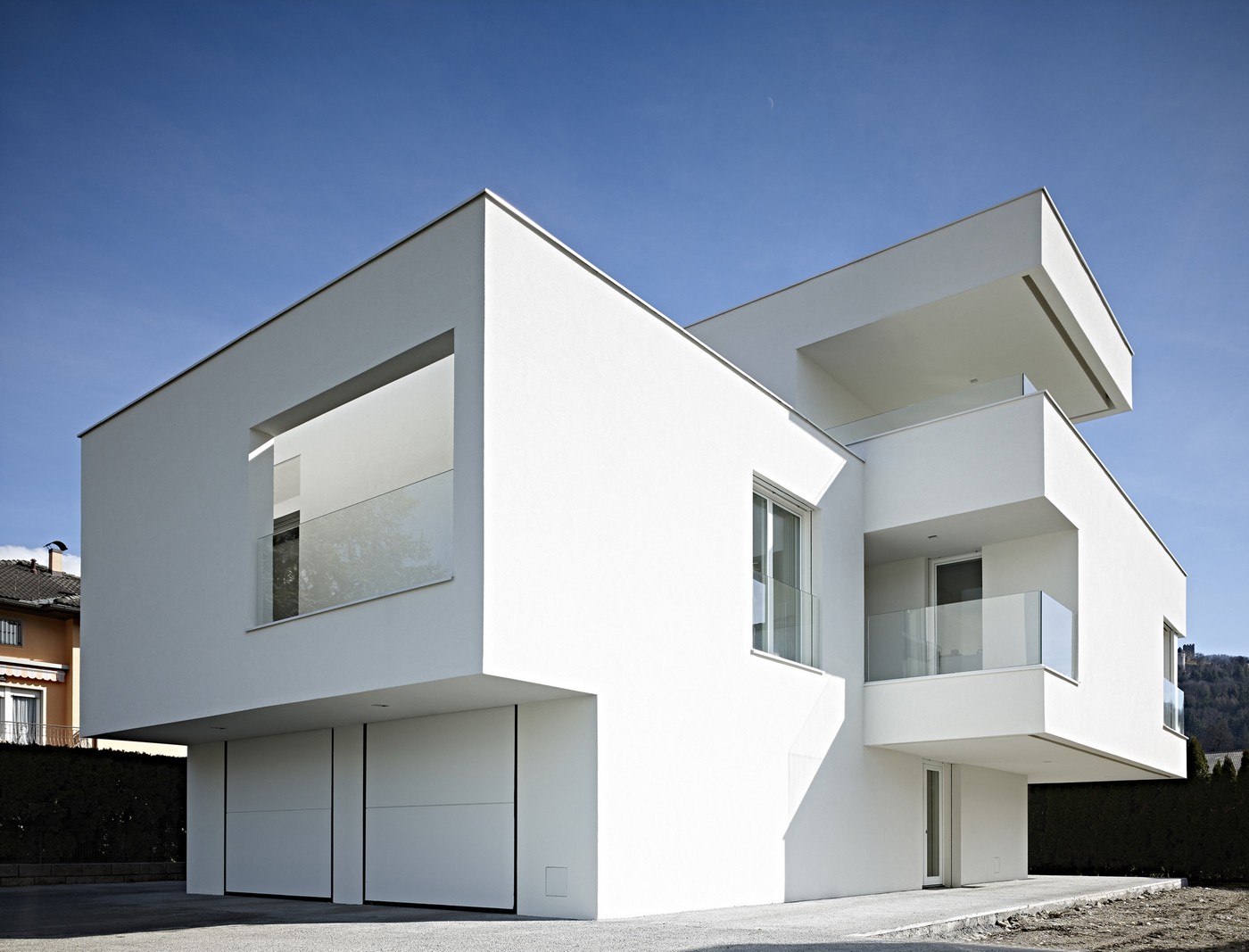
The BL single family house is located in the northern part of the municipality of Pergine, on a mainly flat ground. From the area one can enjoy a beautiful view of the castle and the parish church of Pergine, of the Brenta chain and other low mountains, the amount of sun is ideal all year round, allowed, as it is, by the mountain silhouette and the surrounding buildings. The project involves the building renovation and expansion of a building of the 60s, arranged over two floors and a attic, to meet the needs of the new owners. The volume consists of a main building with three floors.
