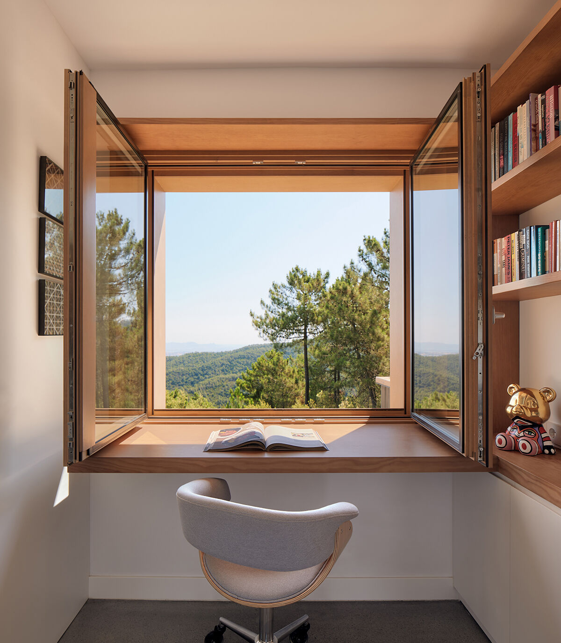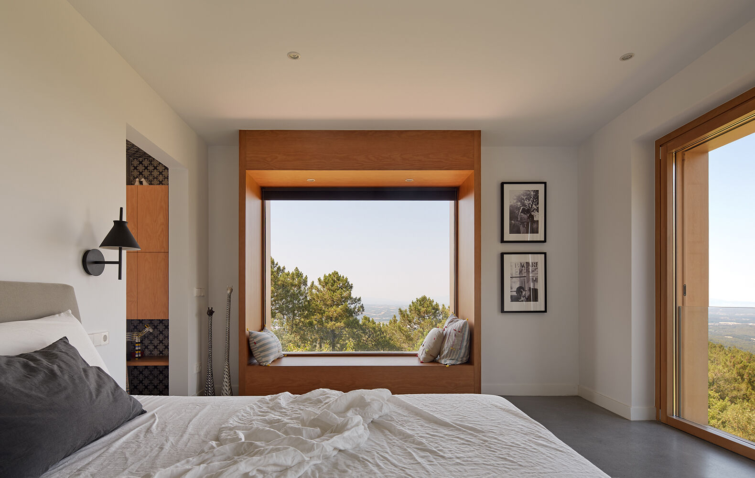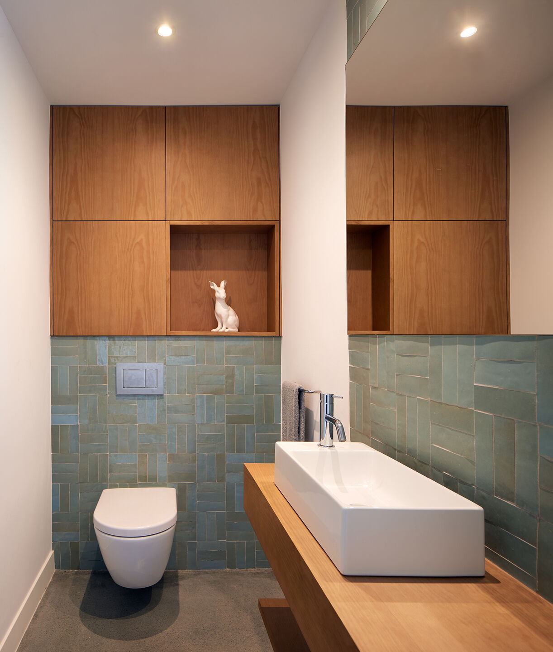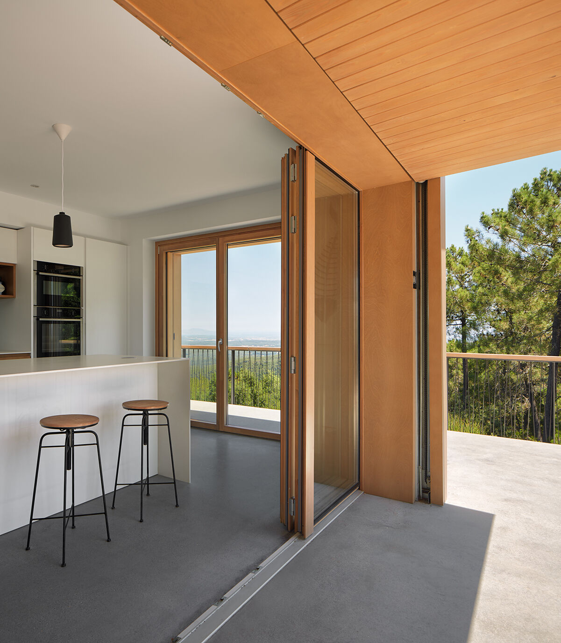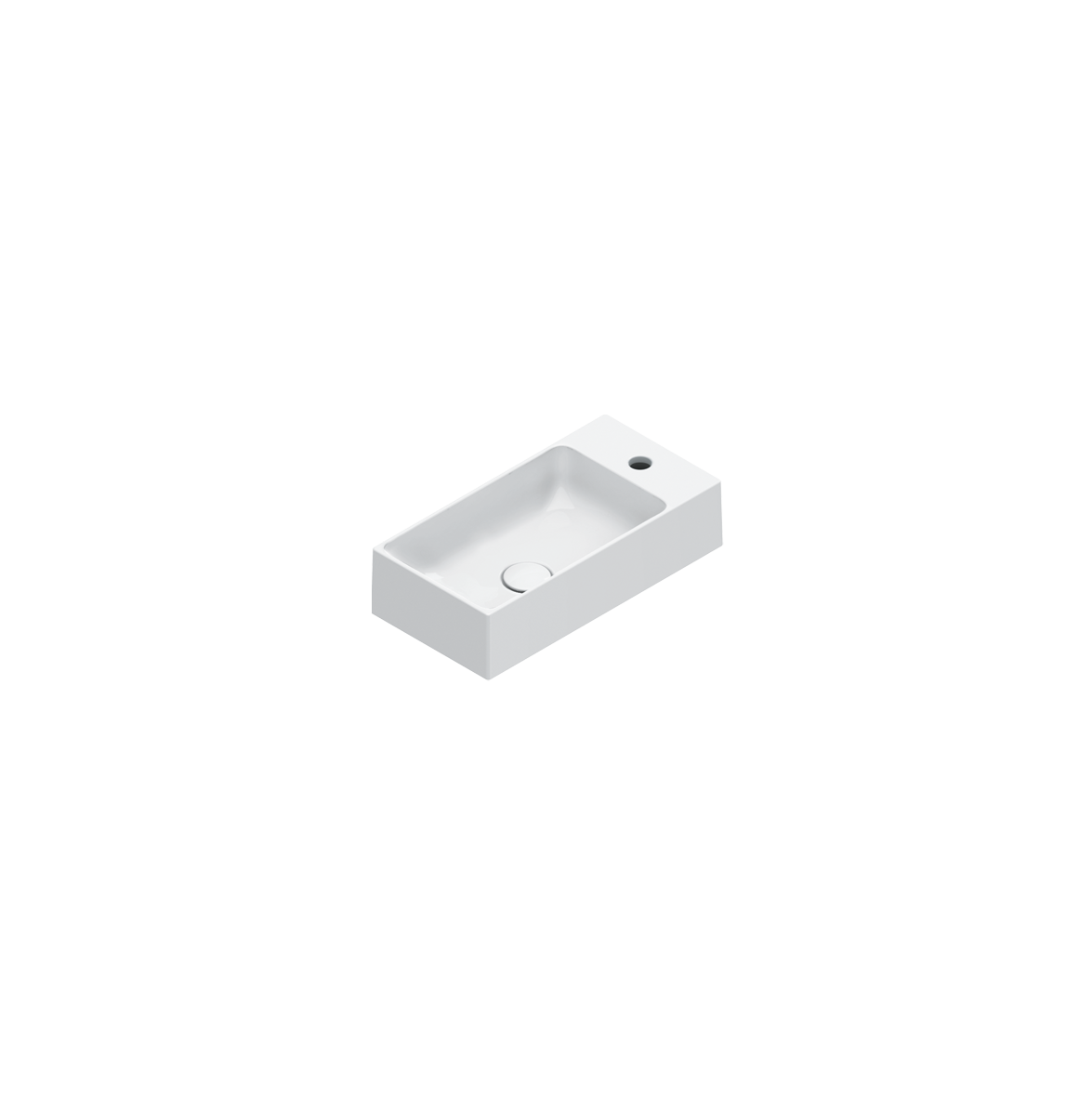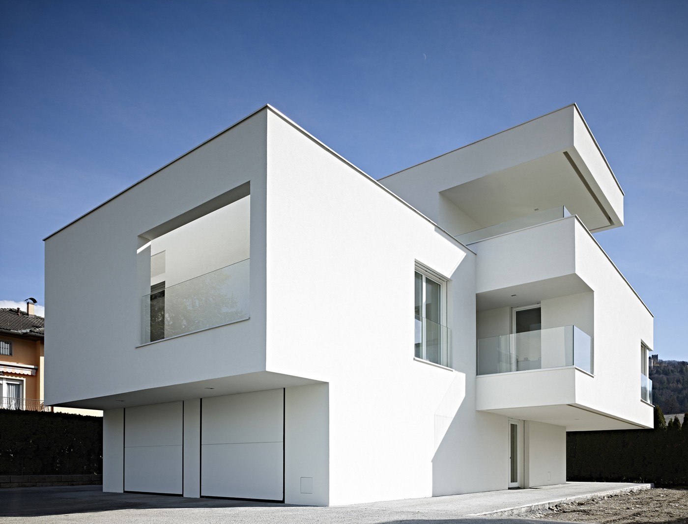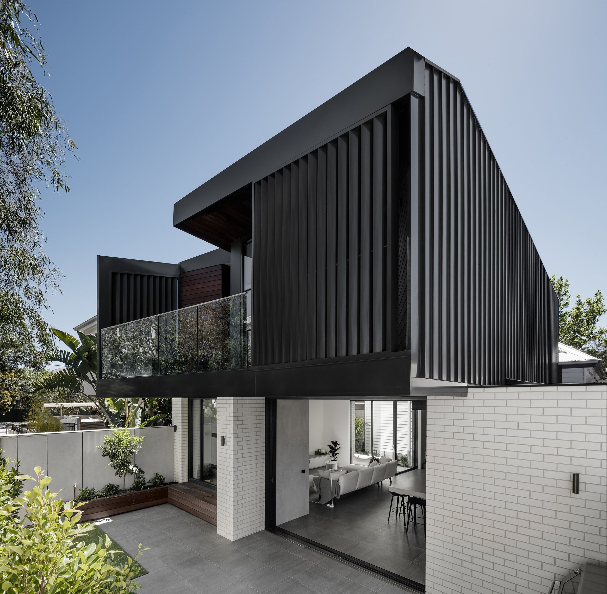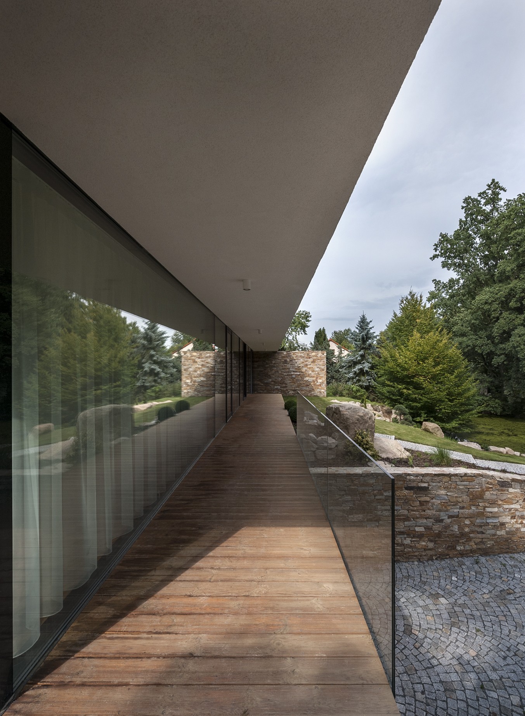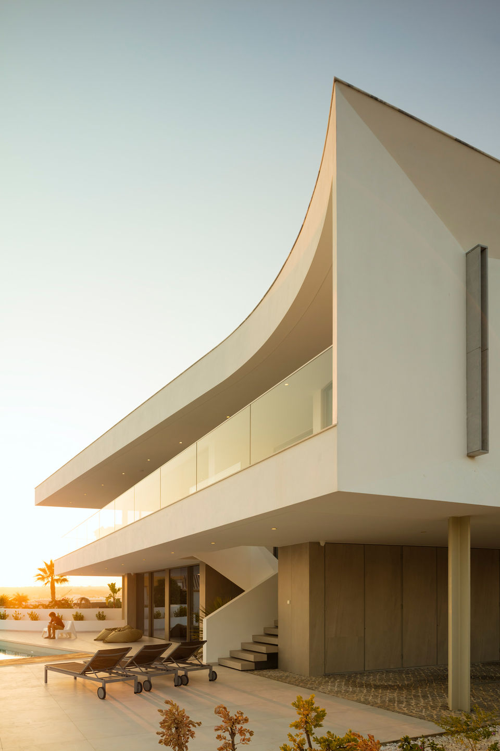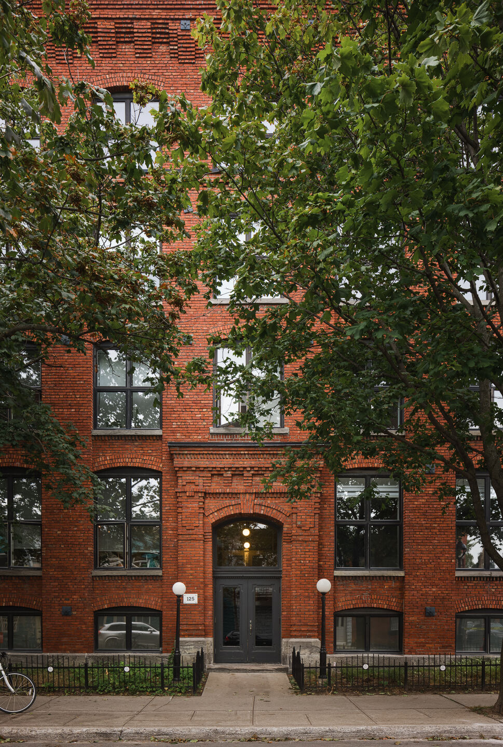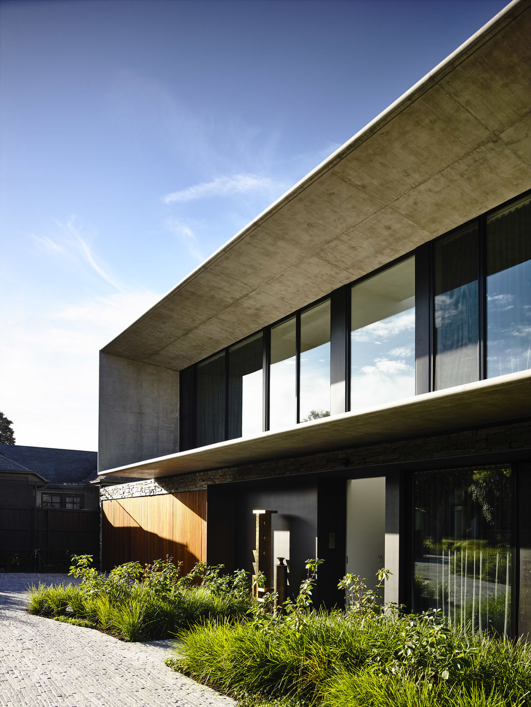Sustainable House in national park
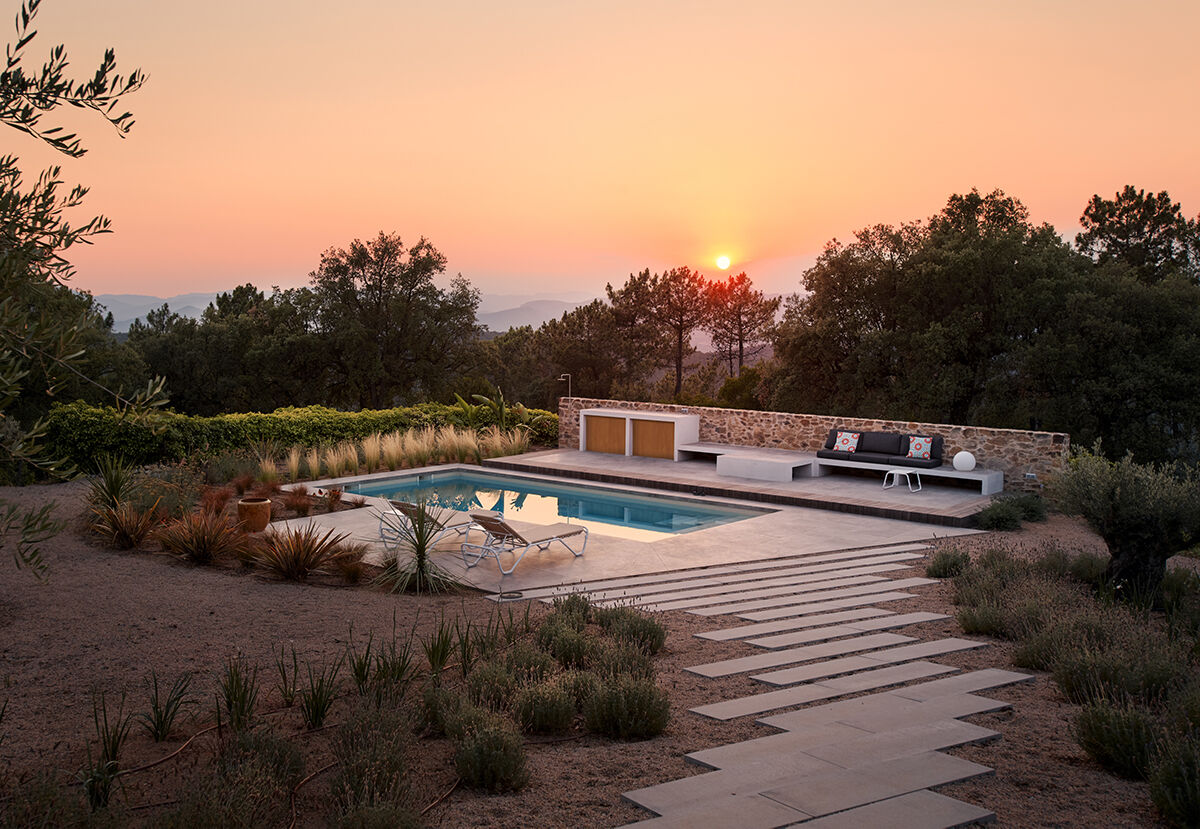
The project involved the complete renovation of a 230m² family home in Spain, Girona. Being one of the few houses built in the Gavarres Park nature reserve in the 1970s, the house was protected and it was not possible to increase its volume, but it was allowed to modify the facade and internal distribution.
The challenge was to transform a rather unsightly facade into something beautiful and to open up the traditional labyrinth of internal rooms and passages into a collection of open, airy spaces and a celebration of the spectacular views of the surrounding forests.
Although it is connected to the city’s electricity grid, the hot water and underfloor heating are generated by an air-to-water heat pump which saves money in the long term. Insulation was added to the building to increase thermal comfort and reduce energy consumption.
In addition to the architectural and structural design, the project required intensive interior design, with carefully designed built-in furniture and joinery throughout the house. The garden was also designed by ZEST and incorporates low water impact plants and gravel, as the area is often subject to drought.
