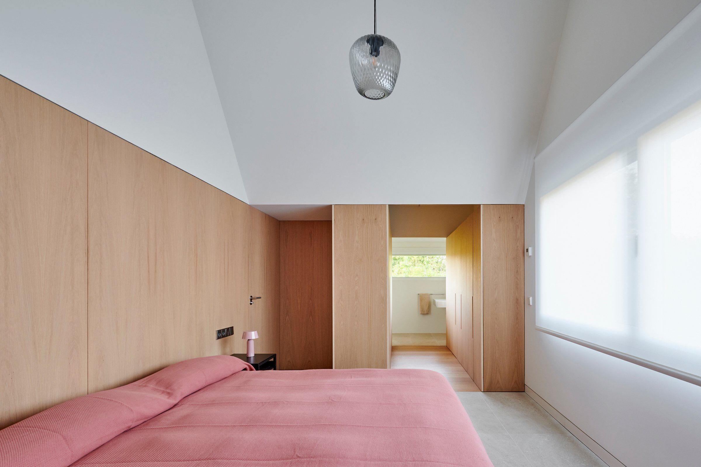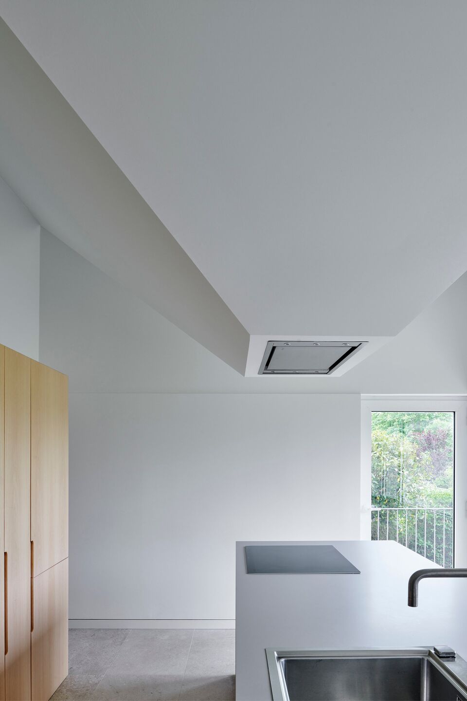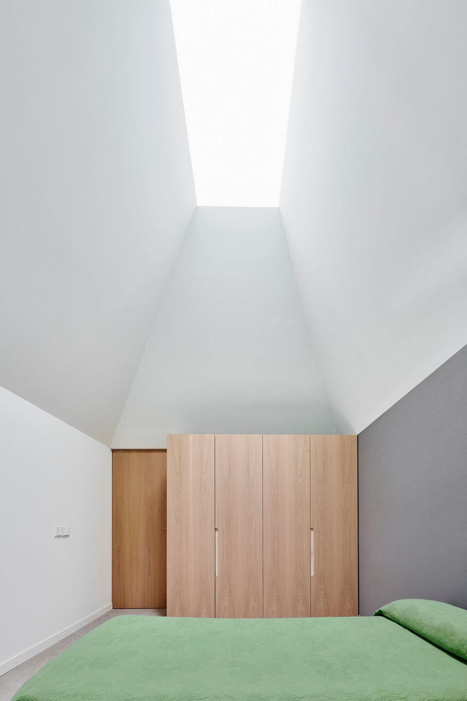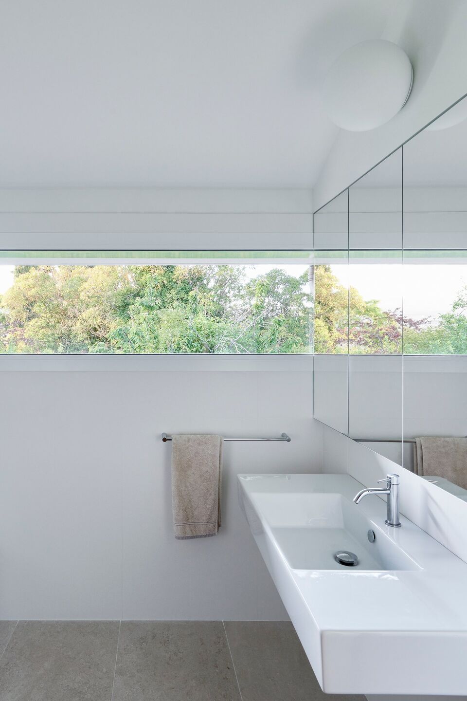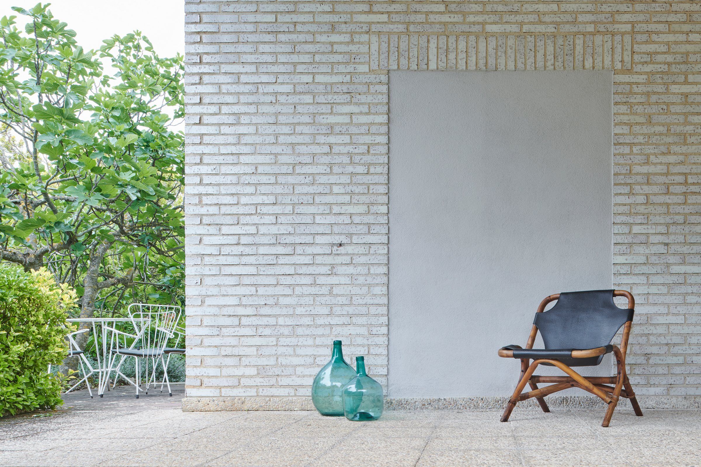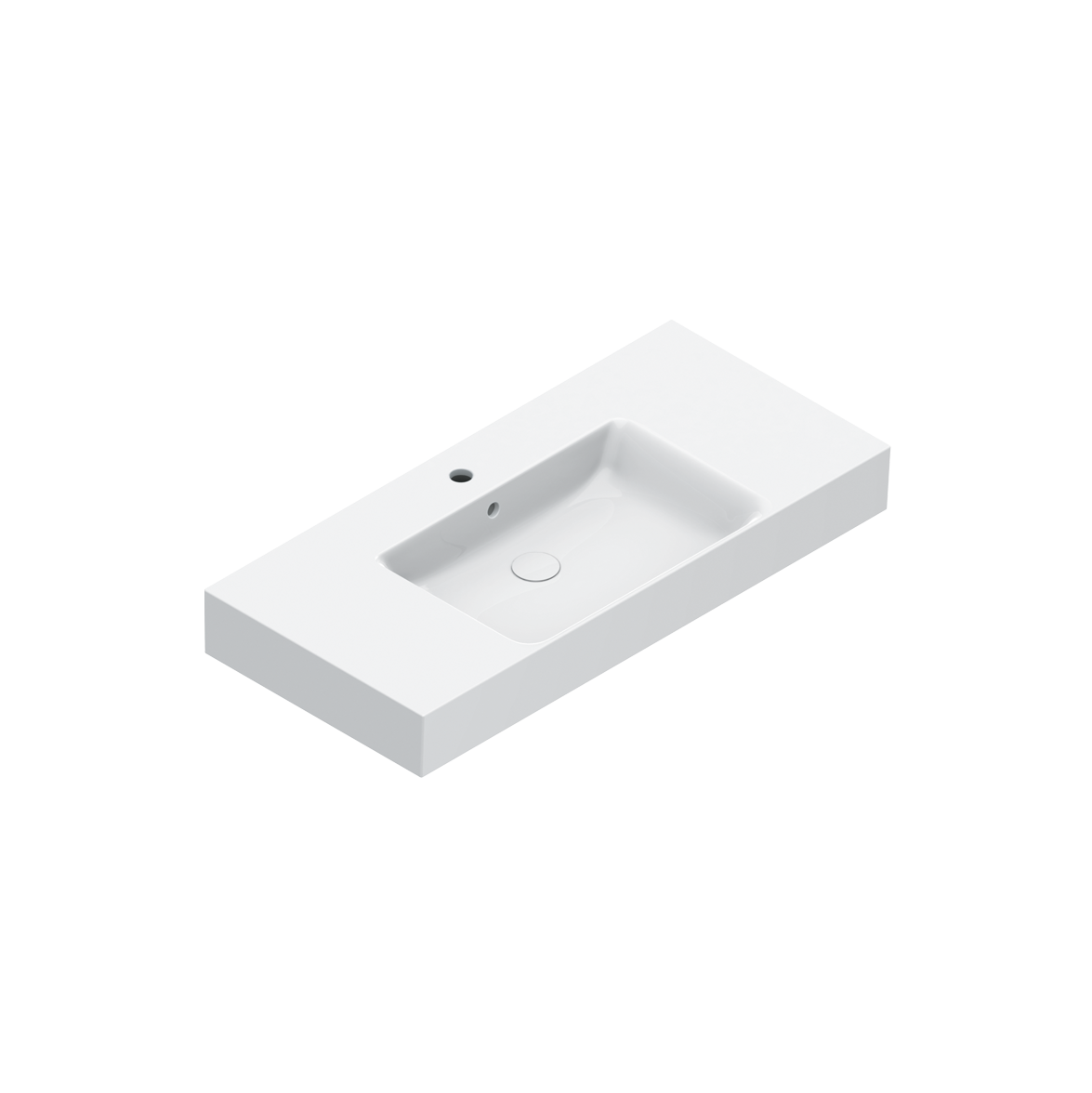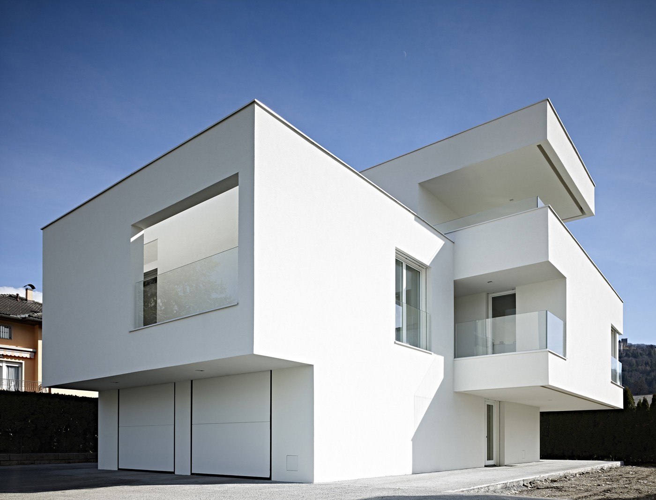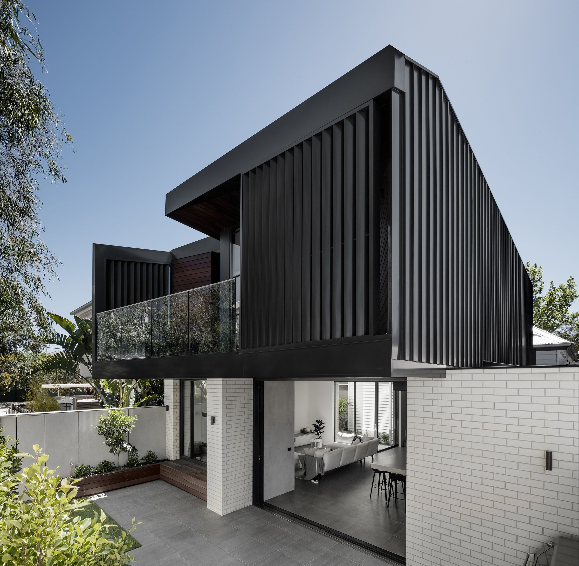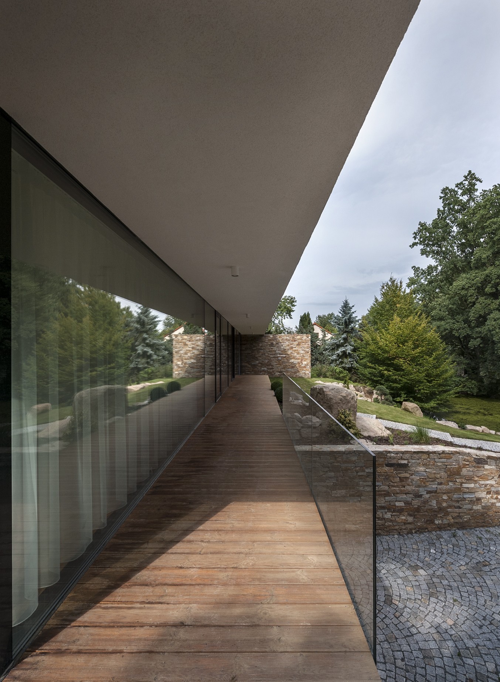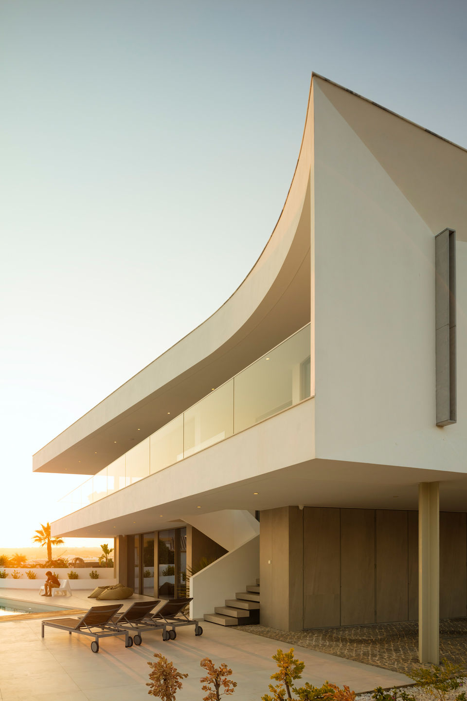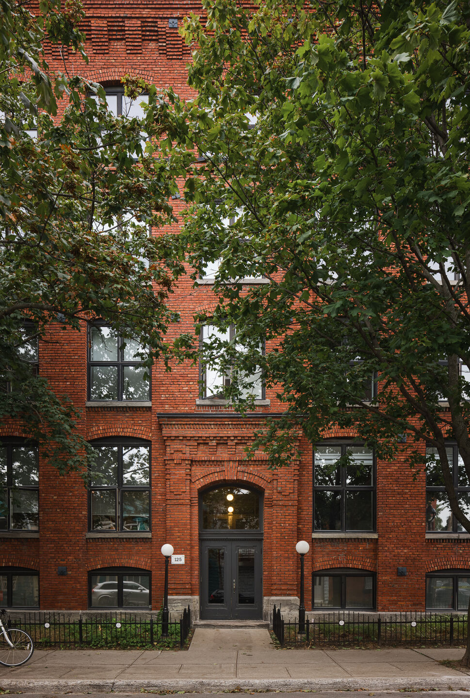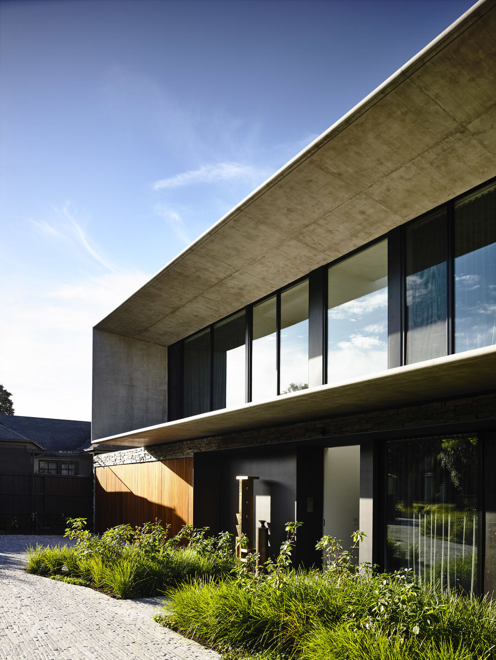JM House Refurbishment
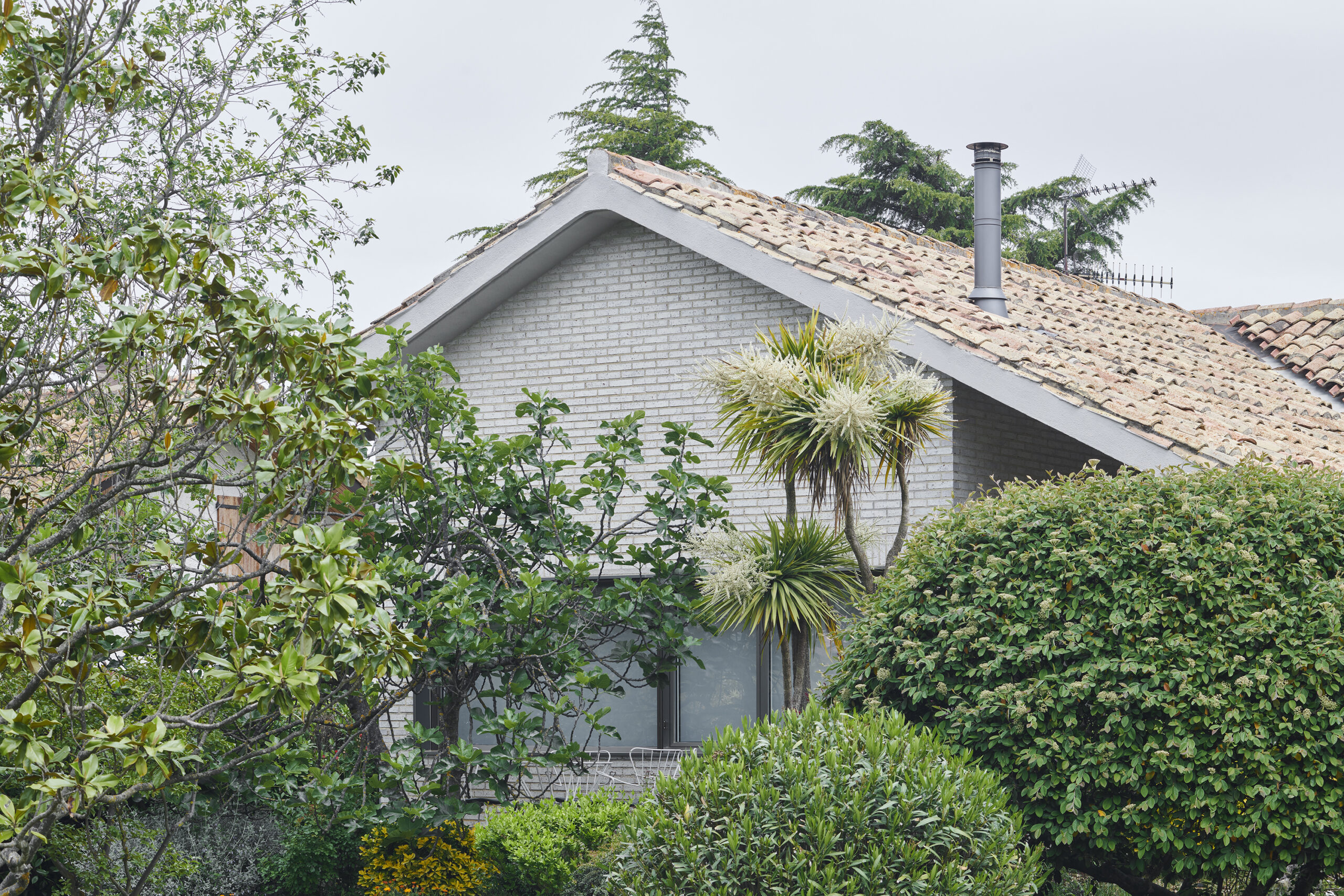
The project aims to give a second life to a detached suburban house from the 1980s, which symbolizes the first incarnation of the American dream for an emerging middle class. An ‘L’-shaped gable roof defines this house, with an appendage for the common areas and another for the bedrooms, which embraces a generous south-facing porch.
The few and tiny openings on the facade, the deep porch and the low ceilings convert the house into a dark and gloomy place, basically a cave. A practice of minimums that is based on the optimization of the section to add, by tightening the ceilings, hidden space and introduce natural light into rooms sadly accustomed to artificial light. On the facades, the works are surgically accurate, shoring up and reinforcing the soft masonry walls to be able to open large horizontal openings and discover the fantastic views that envelop the house. The disappearing sliding doors multiply the possibilities for fragmentation and privacy, the impeccable white improves the reverberation of the light that illuminates the entire house.
