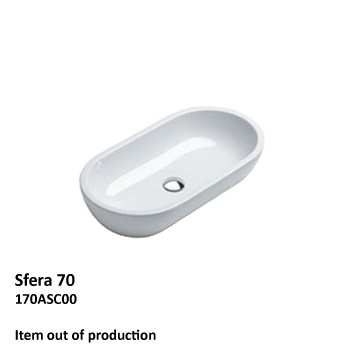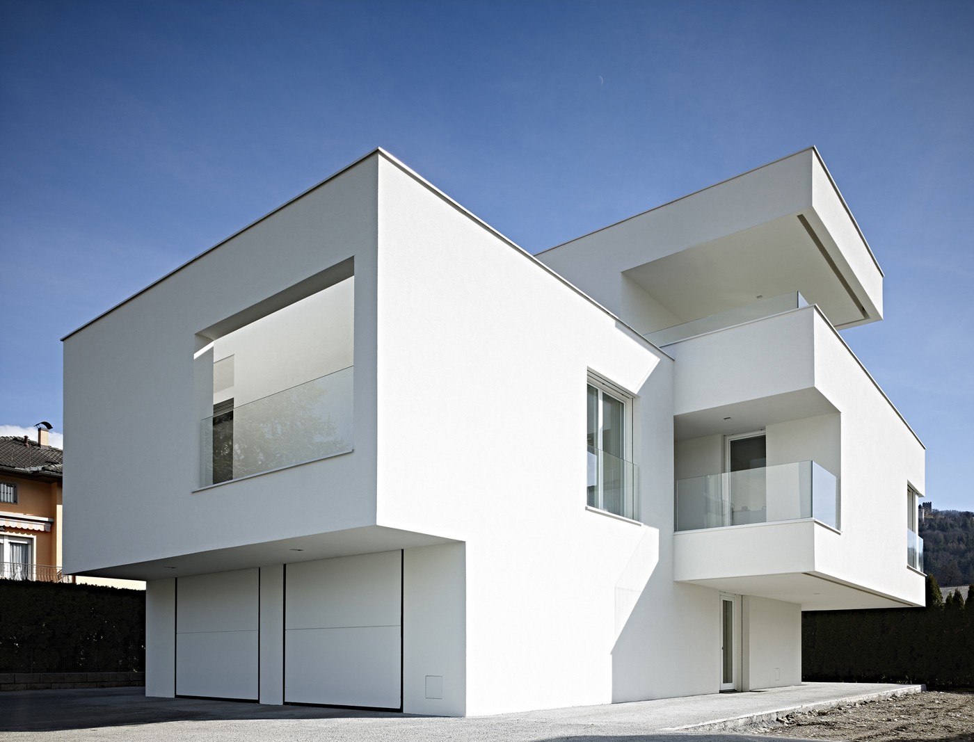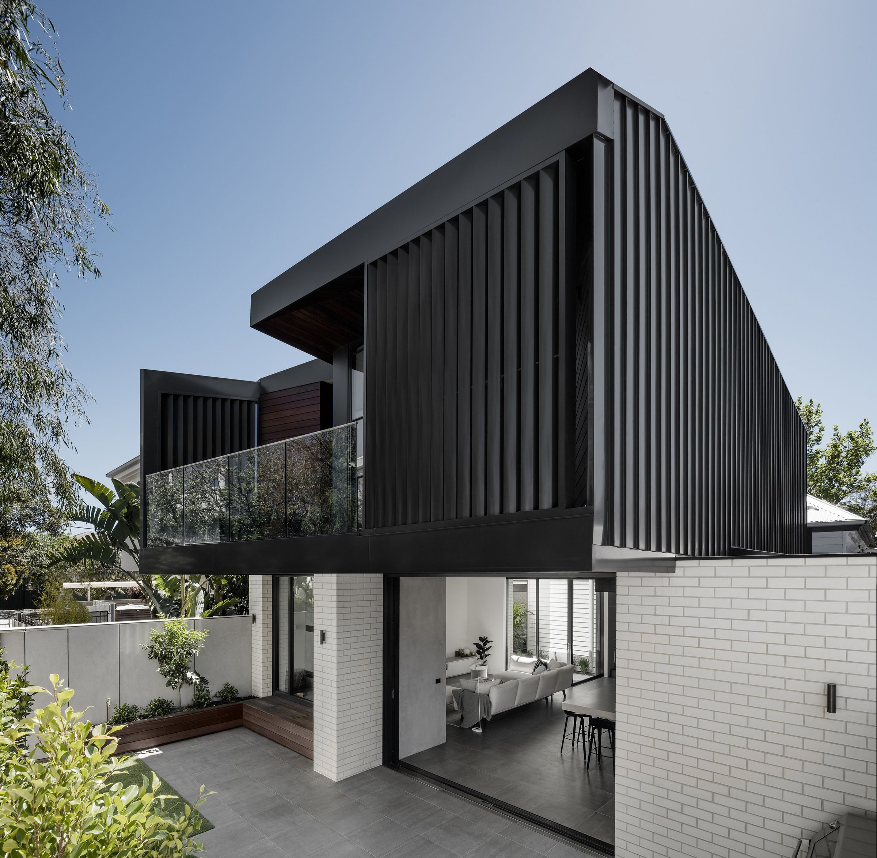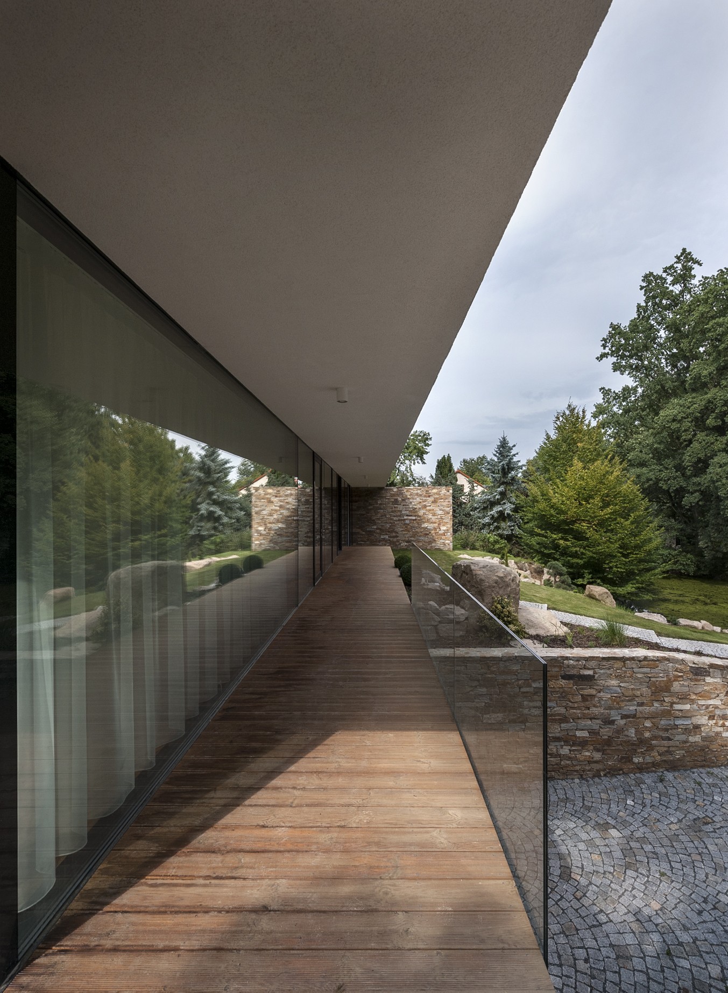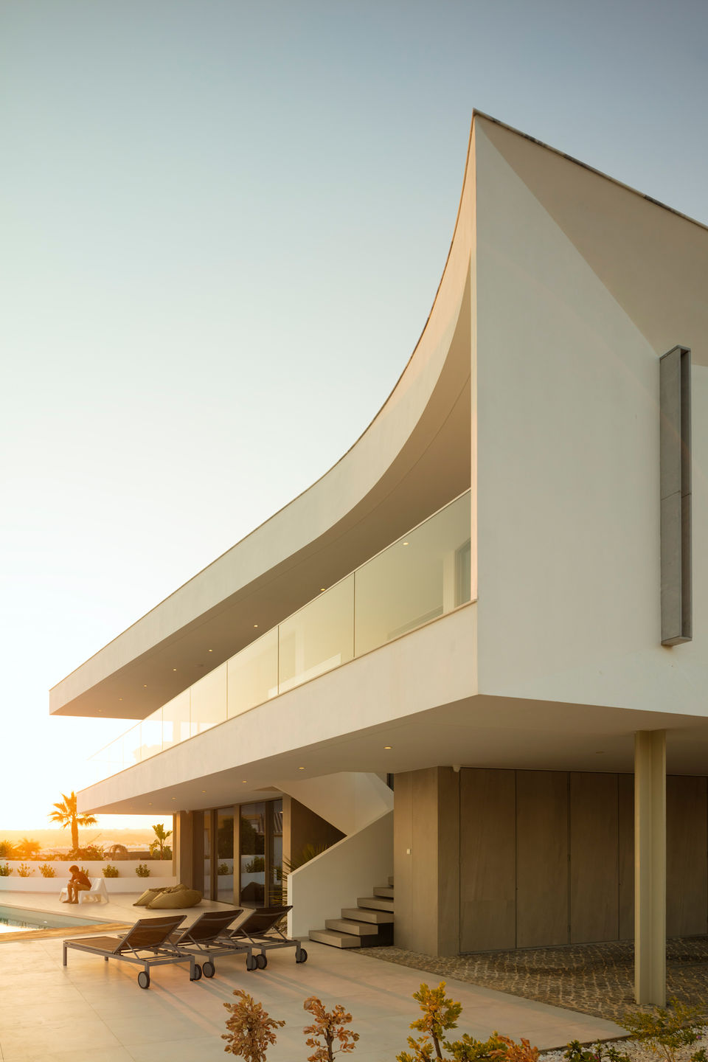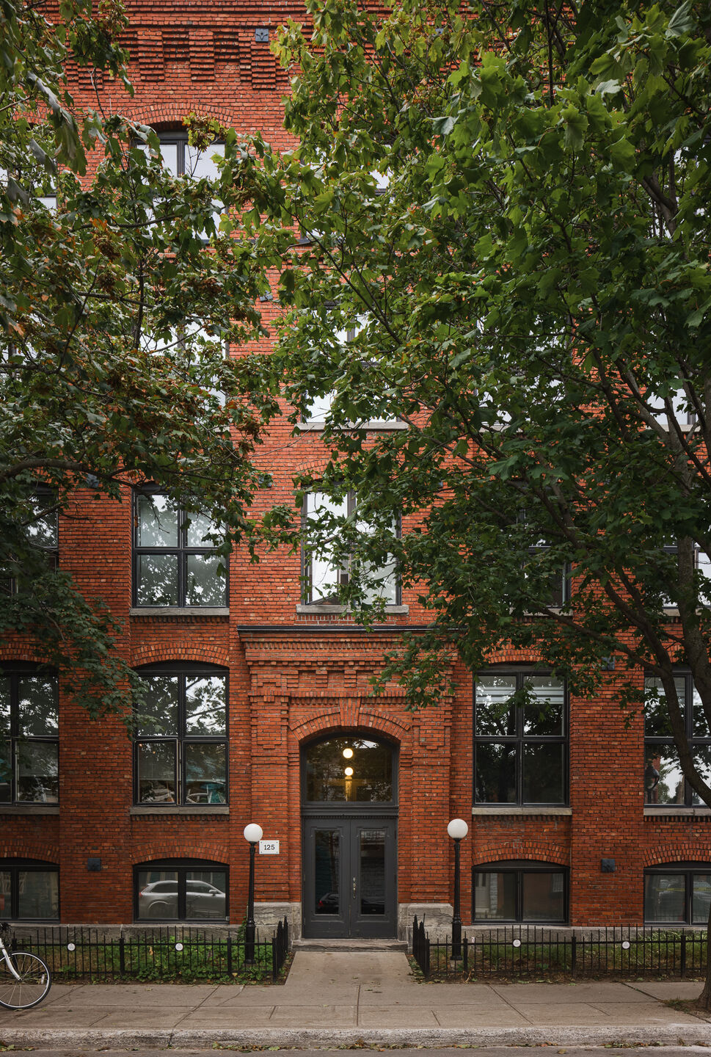PROJECT
RESIDENTIAL
AUSTRALIA
SFERA
Middle Park Residence
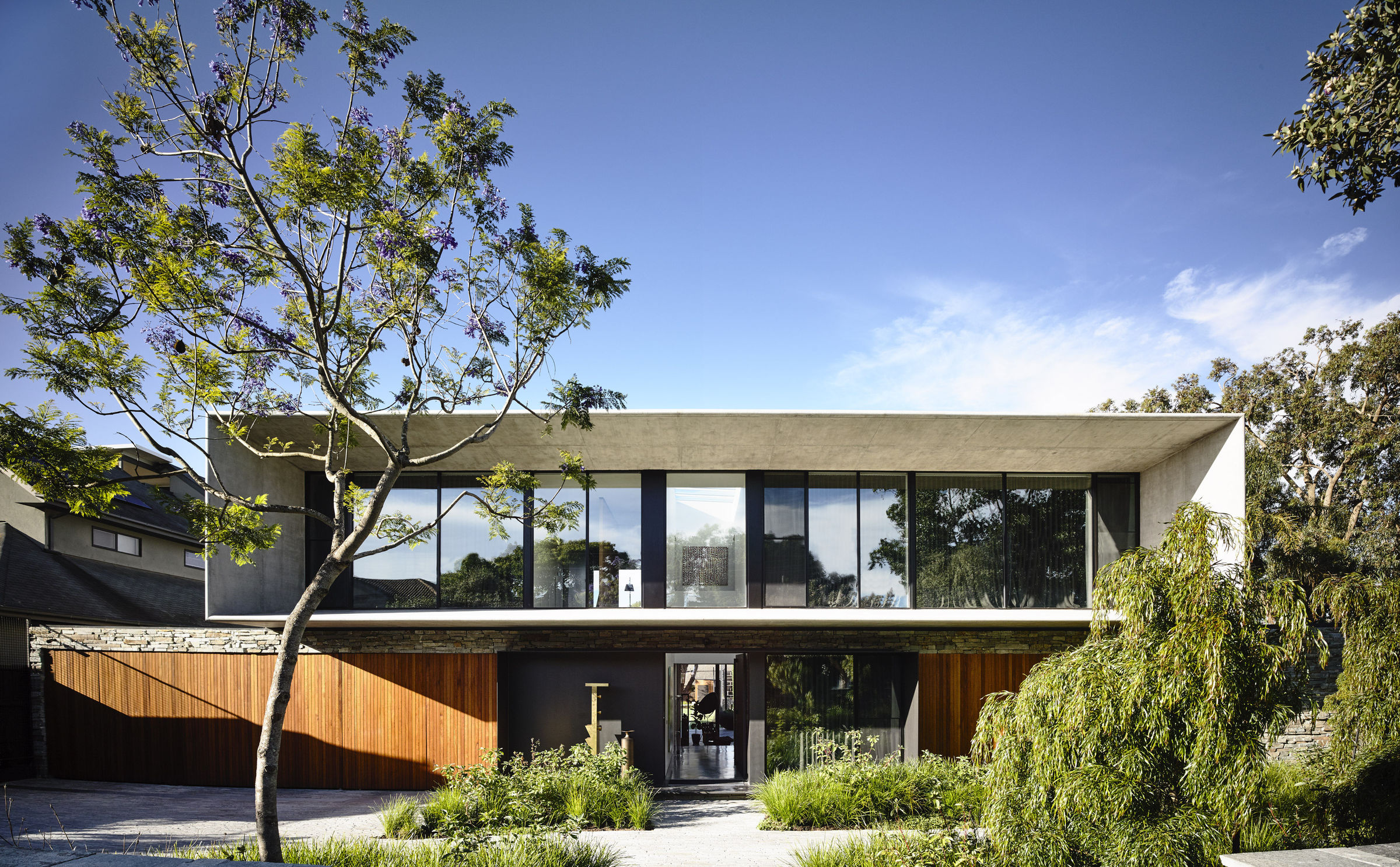
This site – in the southern bayside suburbs of Melbourne – is north orientated and virtually square in dimension with a tennis court doglegged at the rear. It resides amongst a neighbourhood of sizeable blocks within an eclectic mix of mostly detached houses. The positioning of the building on the site was dictated by a 10m frontage set back. In order to gain maximum northern exposure and to maximise the rear POS an east-west band is positioned as far forward as possible offering the most responsive footprint.
Year
2015
Location
Australia
Type
Private house
Architect
Matt Gibson Architecture
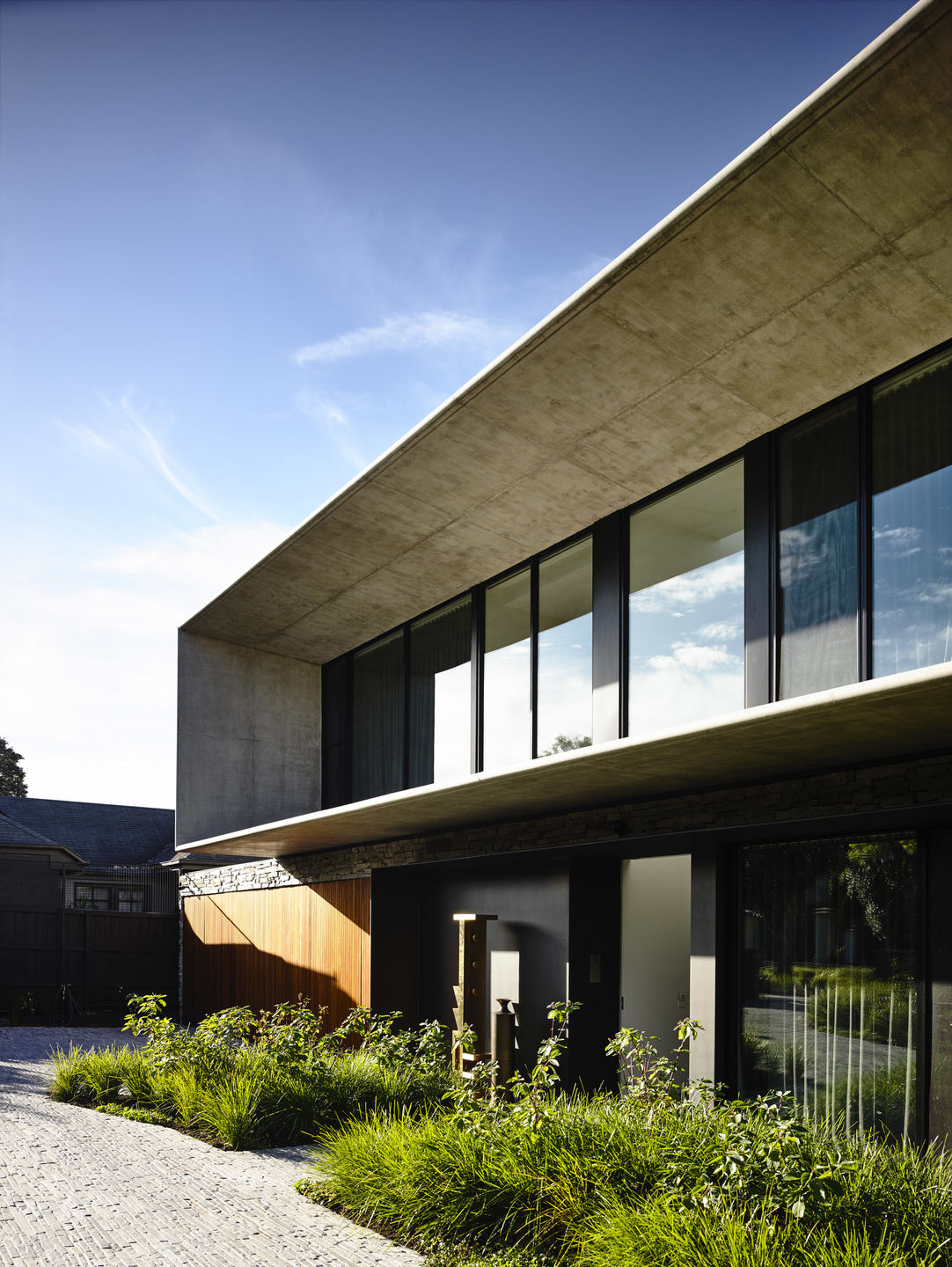
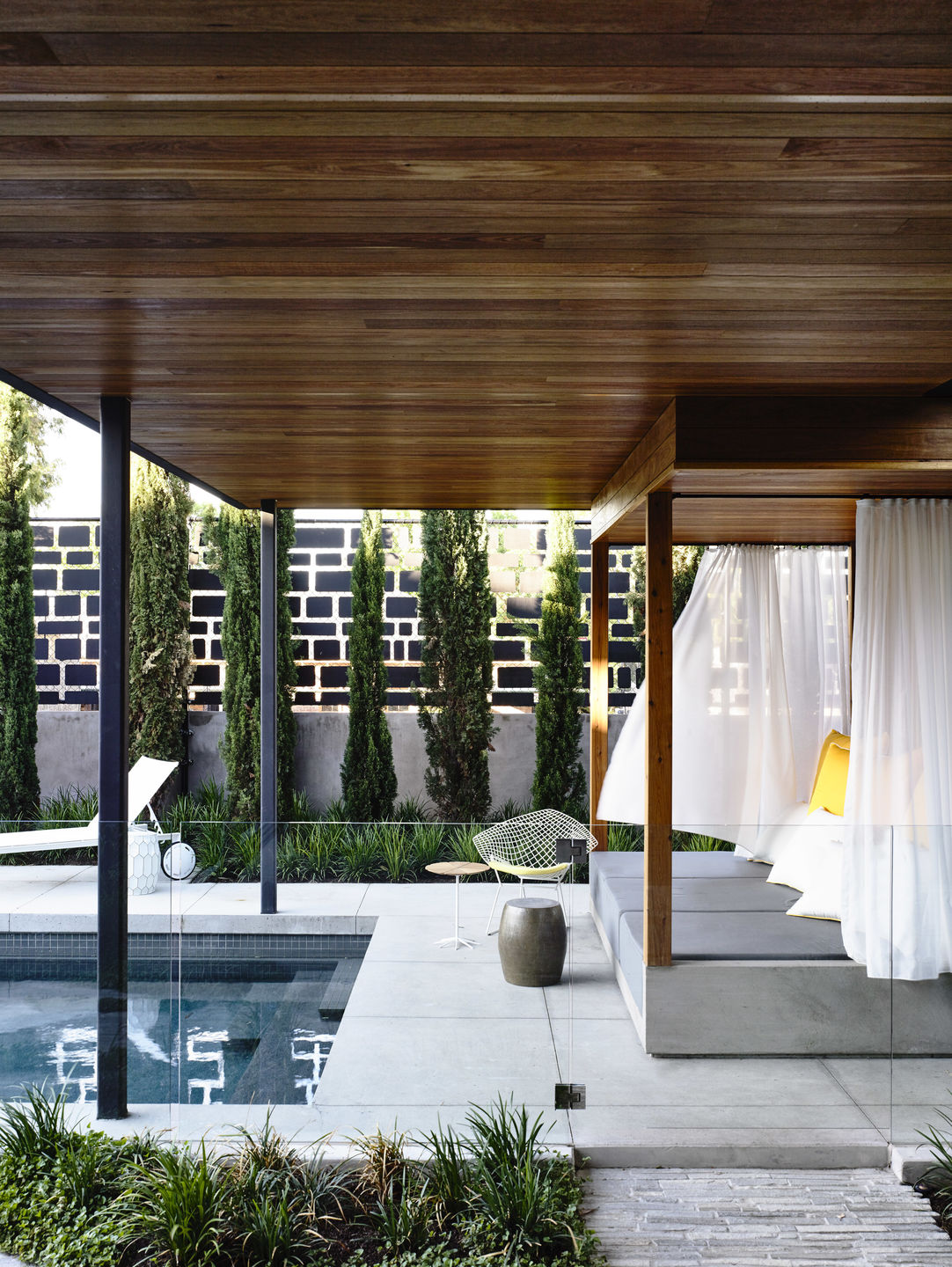
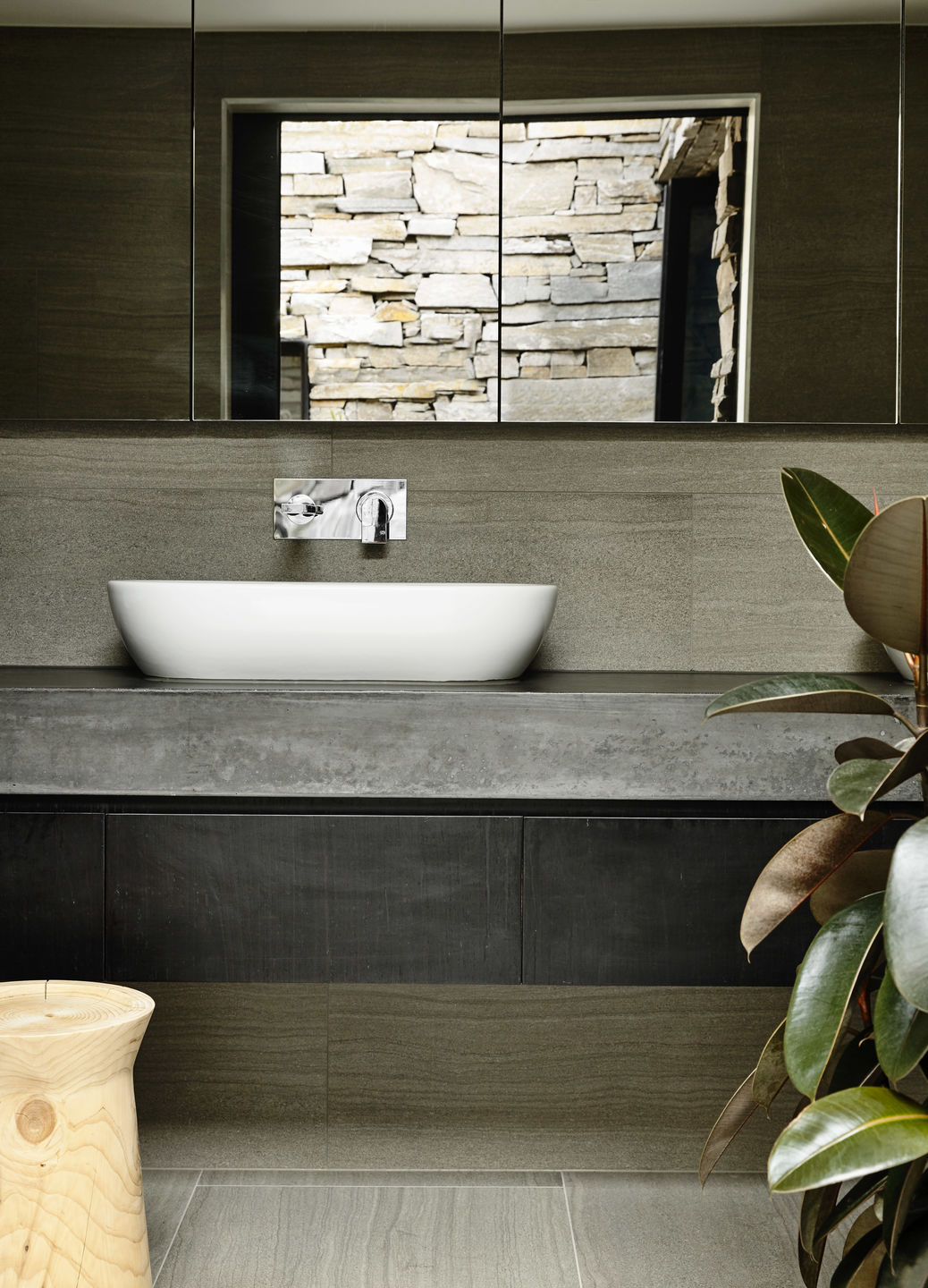
Products used in the project
